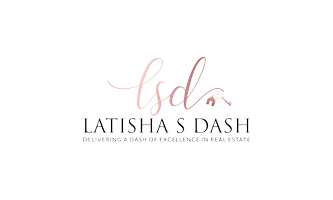$390,000
$399,000
2.3%For more information regarding the value of a property, please contact us for a free consultation.
20 Mill RD Poughquag, NY 12570
3 Beds
2 Baths
1,700 SqFt
Key Details
Sold Price $390,000
Property Type Single Family Home
Sub Type Single Family Residence
Listing Status Sold
Purchase Type For Sale
Square Footage 1,700 sqft
Price per Sqft $229
MLS Listing ID H6292784
Sold Date 05/30/25
Style Farmhouse
Bedrooms 3
Full Baths 2
HOA Y/N No
Rental Info No
Year Built 1830
Annual Tax Amount $8,850
Lot Size 4.360 Acres
Acres 4.36
Property Sub-Type Single Family Residence
Source onekey2
Property Description
Whether you're looking for a weekend retreat or a year-round residence, step back in time & enjoy this 3 BR 2 Bath farmhouse brimming w/character on 4.4 acres. Picturesque approach w/one lane bridge over Whaley Creek & bordering the historic 1749 Beekman Gristmill. Formerly owned by Franklin D. Roosevelt Jr., this circa 1830 home offers 3 levels with 3 FPs, wide wood plank floors, rich wood-beamed ceilings, built-ins & original details. Upon entering the lower level, you are welcomed into the cozy country kitchen w/FP, replica gas stove & view of courtyard garden. Ascending to the 2nd floor, is the library & LVR, both flanked w/FPs, primary BR, & full bath. Enjoy covered front porch w/scenic pastoral views of the meandering creek w/waterfall. 3rd floor has 2 more BRs, another full bath & attic storage. Situated along the creek bank, the expansive yard offers privacy, stone walls, gardens, screened gazebo & shed. Enjoy the best of yesteryear minutes from Taconic Parkway & Interstate 84.
Location
State NY
County Dutchess County
Rooms
Basement Full, Partially Finished
Interior
Interior Features Beamed Ceilings, Built-in Features, Eat-in Kitchen, Kitchen Island, Primary Bathroom, Natural Woodwork, Open Kitchen, Original Details, Soaking Tub
Heating Electric, Forced Air, Oil
Cooling None
Flooring Ceramic Tile, Hardwood
Fireplace No
Appliance Dryer, Gas Range, Washer, Gas Water Heater
Laundry Inside
Exterior
Exterior Feature Courtyard
Parking Features Off Street
Utilities Available Cable Connected, Propane, Trash Collection Private
View Panoramic, Trees/Woods, Water
Garage false
Building
Lot Description Part Wooded, Stone/Brick Wall, Views
Sewer Septic Tank
Water Well
Level or Stories Multi/Split
Structure Type Aluminum Siding,Frame,Stone
Schools
Elementary Schools Beekman
Middle Schools Union Vale Middle School
High Schools Arlington High School
Others
Senior Community No
Special Listing Condition None
Read Less
Want to know what your home might be worth? Contact us for a FREE valuation!

Our team is ready to help you sell your home for the highest possible price ASAP
Bought with R. Ferris Real Estate, LLC

