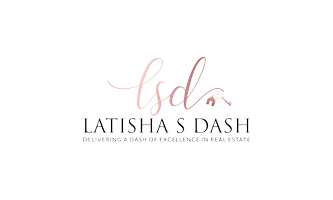$840,000
$899,000
6.6%For more information regarding the value of a property, please contact us for a free consultation.
2751 Ogden DR Yorktown Heights, NY 10598
4 Beds
4 Baths
3,001 SqFt
Key Details
Sold Price $840,000
Property Type Single Family Home
Sub Type Single Family Residence
Listing Status Sold
Purchase Type For Sale
Square Footage 3,001 sqft
Price per Sqft $279
MLS Listing ID 830663
Sold Date 05/14/25
Style Colonial
Bedrooms 4
Full Baths 3
Half Baths 1
HOA Y/N No
Rental Info No
Year Built 1993
Annual Tax Amount $18,491
Lot Size 0.460 Acres
Acres 0.46
Property Sub-Type Single Family Residence
Source onekey2
Property Description
Welcome to 2751 Ogden Dr, Yorktown Heights, NY 10598, an inviting 4-bedroom, 3.5-bathroom home nestled on a spacious 20,038 SF lot.. This home offers the perfect blend of comfort, space, and tranquility.
Step outside onto the expansive deck, perfect for entertaining or enjoying your morning coffee while taking in the serene surroundings. A wonderful outdoor retreat, ideal for relaxing or entertaining guests. Inside, you'll find generously sized bedrooms and bathrooms, and ample living space to suit your needs.
Located in the sought-after Yorktown Heights community, this home is close to parks, schools, shopping, and major roadways for an easy commute. Don't miss the opportunity to make this wonderful property your own!
Location
State NY
County Westchester County
Rooms
Basement Finished
Interior
Interior Features Eat-in Kitchen
Heating Baseboard, Oil
Cooling Central Air
Fireplace No
Appliance Dishwasher, Electric Range, Microwave, Refrigerator
Exterior
Garage Spaces 2.0
Utilities Available Trash Collection Public
Garage true
Building
Sewer Public Sewer
Water Public
Structure Type Vinyl Siding
Schools
Elementary Schools Contact Agent
Middle Schools Mildred E Strang Middle School
High Schools Yorktown High School
Others
Senior Community No
Special Listing Condition Real Estate Owned
Read Less
Want to know what your home might be worth? Contact us for a FREE valuation!

Our team is ready to help you sell your home for the highest possible price ASAP
Bought with Lena Family Realty LLC

