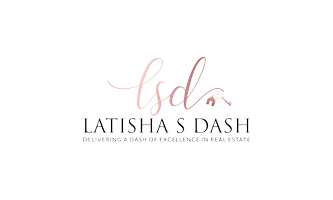
9 Peter Beet DR Cortlandt Manor, NY 10567
4 Beds
3 Baths
2,354 SqFt
UPDATED:
Key Details
Property Type Single Family Home
Sub Type Single Family Residence
Listing Status Active
Purchase Type For Rent
Square Footage 2,354 sqft
Subdivision Lakeview
MLS Listing ID 931769
Style Contemporary
Bedrooms 4
Full Baths 2
Half Baths 1
HOA Y/N No
Rental Info No
Year Built 1975
Lot Size 0.633 Acres
Acres 0.633
Property Sub-Type Single Family Residence
Source onekey2
Property Description
Step inside and be greeted by an updated kitchen featuring stainless steel appliances, elegant white shaker cabinets, and beautiful granite countertops. The kitchen seamlessly flows into the spacious living room, creating a welcoming atmosphere perfect for gatherings and relaxation. Adjacent is a large dining room complete with a cozy fireplace and easy access to the expansive back deck, offering an ideal setting for outdoor dining and entertaining. A half bath w novelty blackboard walls is conveniently located off the kitchen. The energy efficient stackable front-loading washer and dryer are also on this floor, as well as access to the attached 2 car garage. The finished lower level offers great flex space- perfect for a gym, playroom, studio, endless possibilities.
A few steps up you are greeted by the massive great room, boasting vaulted ceilings and a bay window with views of the lush, private backyard. This inviting space is perfect for unwinding after a long day or hosting gatherings with friends and family.
A few more steps up bring you to the bedroom level. The primary bedroom features an updated en suite bath with radiant floor heating and a luxurious glass-enclosed stall shower. An expansive bedroom, w a wall of closets and vaulted ceilings is the perfect space for a guest or in law suite or large playroom. Two additional bedrooms offer plenty of space and versatility, while the office with closets provides a dedicated area for work or study.
Outside, the multi-tiered private yard is there for you to enjoy, complete with a charming vegetable garden and a tranquil brook. The stone patio with a hot tub offers the perfect spot to relax and unwind. (renter will need to cover the cost of routine maintenance and cleaning)
Available 1/16 .
Cortlandt Manor Sandwiched between the vibrant riverfront towns of Croton-on Hudson and Peekskill with the Hudson River as its backbone, 8 Minutes to the Cortlandt Manor MTA station (55 min to GC), 15 minutes to Croton MTA station (48 min express to GC), an abundance of hiking and outdoor activities, and convenient access to shopping and hospitals. Additional Information: HeatingFuel:Oil Above Ground,ParkingFeatures:2 Car Attached,Storage: Garage,LeaseTerm: 12 Months,6-12 Month,
Location
State NY
County Westchester County
Rooms
Basement Partially Finished
Interior
Interior Features Cathedral Ceiling(s), Ceiling Fan(s), Chandelier, Eat-in Kitchen, Formal Dining, Granite Counters, Primary Bathroom
Heating Baseboard, Hot Water, Oil, Solar
Cooling Central Air
Flooring Carpet, Hardwood
Fireplace No
Appliance Dishwasher, Dryer, Electric Water Heater, Microwave, Refrigerator, Washer, Wine Refrigerator
Exterior
Exterior Feature Gas Grill, Mailbox
Parking Features Attached, Garage Door Opener
Garage Spaces 2.0
Utilities Available Trash Collection Public
Waterfront Description Lake Privileges,Water Access
Total Parking Spaces 2
Garage true
Building
Lot Description Cul-De-Sac, Level, Near Public Transit, Near School, Part Wooded, Sloped
Sewer Septic Tank
Water Public
Level or Stories Multi/Split, Three Or More
Structure Type Advanced Framing Technique,Cedar,Shake Siding,Wood Siding
Schools
Elementary Schools Furnace Woods Elementary School
Middle Schools Blue Mountain Middle School
High Schools Hendrick Hudson
School District Hendrick Hudson
Others
Senior Community No
Special Listing Condition See Remarks
Pets Allowed Call






