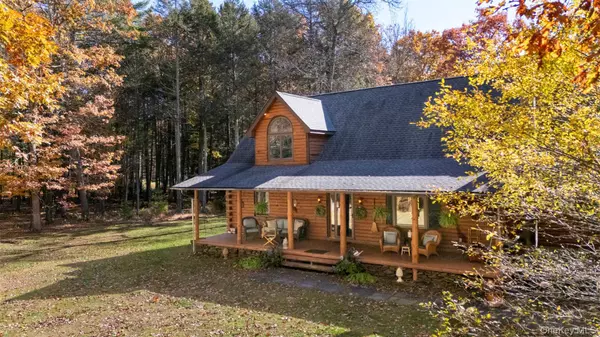
2246 County Road 3 Olivebridge, NY 12461
3 Beds
2 Baths
2,184 SqFt
UPDATED:
Key Details
Property Type Single Family Home
Sub Type Single Family Residence
Listing Status Active
Purchase Type For Sale
Square Footage 2,184 sqft
Price per Sqft $407
MLS Listing ID 927720
Style Log
Bedrooms 3
Full Baths 2
HOA Y/N No
Rental Info No
Year Built 2000
Annual Tax Amount $7,714
Lot Size 5.700 Acres
Acres 5.7
Property Sub-Type Single Family Residence
Source onekey2
Property Description
Location
State NY
County Ulster County
Rooms
Basement Full, Partially Finished, Storage Space
Interior
Interior Features First Floor Bedroom, First Floor Full Bath, Beamed Ceilings, Cathedral Ceiling(s), Ceiling Fan(s), High Ceilings, Natural Woodwork
Heating Baseboard, Solar
Cooling None
Flooring Carpet, Hardwood
Fireplaces Number 1
Fireplaces Type Basement, Pellet Stove
Fireplace Yes
Appliance Dishwasher, Dryer, Electric Oven, Refrigerator, Washer
Exterior
Parking Features Driveway
Garage Spaces 2.0
Utilities Available Electricity Connected
Garage true
Private Pool No
Building
Sewer Septic Tank
Water Well
Structure Type Log
Schools
Elementary Schools Reginald Bennett Elementary School
Middle Schools Onteora Middle School
High Schools Onteora
School District Onteora
Others
Senior Community No
Special Listing Condition None






